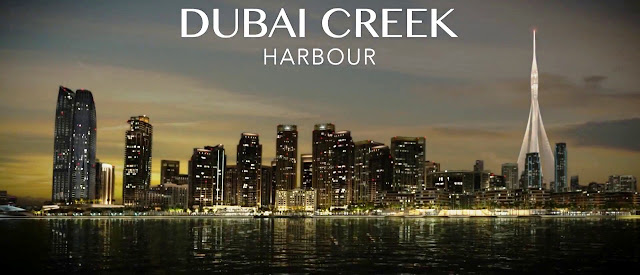UBAI CREEK HARBOUR AT THE LAGOONS IS A NEW WORLD CLASS
DEVELOPMENT
A joint venture between Emaar Properties and Dubai Holding,
Dubai Creek Harbour will be both a financially viable and ecologically the responsible city built with future generations in mind. Offering the best
infrastructure, it is a place where people will live, work and play, a
community where families can reach their aspirations for generations to come.
The master plan is approximately three times larger than Downtown Dubai and
will support its commercial and cultural development, further positioning Dubai
as a leading global city.
Situated opposite Downtown Dubai's soaring skyline, the
Island District forms the centrepiece of Dubai Creek Harbour. Extending into
the heart of the creek, the two towers of the stunning Harbour Views elegantly
preside over this lush, palm tree-lined waterfront setting.
While today’s Dubai is known for its superlatives — the
tallest building, the largest mall, the highest standards of luxury—the
metropolis of tomorrow will go beyond these to become a model for future global
cities. Rivers and oceans have had a major influence on many cities around the
world, with waterfront developments commanding a premium on value. Dubai Creek
Harbour at The Lagoons, by Emaar and Dubai Holding, will expand the city’s
heart, enabling sustainable growth and reconnecting it to its roots.
Dubai Creek Harbour project sits abreast of Ras Al Khor
Wildlife Sanctuary, which has sheltered around 450 animal species within its
620 hectares for a quarter-century. As Dubai Creek Harbour develops, this the sanctuary will remain sacrosanct, with a new visitor centre bringing a message
of sustainable biodiversity to new generations.
Dubai Creek Harbour at The Lagoons will be both a
financially viable and ecologically responsible city, built with future
generations in mind, using every innovation to minimize its environmental
impact. This world-class development will offer spectacular views of the creek
and Dubai skyline.
Planned on an open site, Dubai Creek Harbour will combine
the city with the natural contours of the creek. With no legacy ties to
infrastructure, this new Dubai will leapfrog many of the world’s other global
cities. The master plan is an order of magnitude larger than Downtown Dubai and
will support its commercial and cultural development. The area encompasses
commercial districts linked by leisure developments that expand into further
residential neighbourhoods and parks that will ensure Dubai competes with the
world.
THE ISLAND DISTRICT
From the edge of the waterfront, the Island District extends
itself into the heart of the creek, providing residents with unrivalled views
of Dubai’s soaring skyline across the calm and cooling water of the inlet.
With its own intimately scaled promenade, this residential
and tourism district nourishes a sense of community as well as creating a rich
waterfront experience through a range of recreational activities and
attractions. With a stunning yacht club, world-class marina and harbor, and the
urban flourish of its residential communities, hotels, retail and restaurants
the Island District will be a lifestyle destination like no other.
A COLLECTION OF TWO TWIN RESIDENTIAL TOWERS FEATURING
INCREDIBLE PANORAMIC VIEWS OVER THE HARBOUR AND DOWNTOWN DUBAI SKYLINE
TWO TWIN RESIDENTIAL TOWERS FEATURING INCREDIBLE PANORAMIC
VIEWS AT THE LAGOONS
Soaring high above the beautiful creek and presiding
gracefully over the Island District, the new Harbour Views development is
located in the verdant Gallery Park area. Offering premium views of the marina,
with the backdrop of Burj Khalifa and Downtown Dubai on one side and the
beautifully landscaped Gallery Park on the other, the twin towers form one of
the district’s most sought after residential addresses.
The elegant 51 floor twin towers are home to more than 750
one, two, three bedroom and penthouse apartments, which are anchored to a
three-level podium, with podium level apartments and 14 two-storey villas /
townhouses enjoying direct access to the luxury pool and other podium
amenities. Sitting at the heart of the Island District, Harbour Views offers
residents unparalleled access to the island’s many activities and an unrivaled
panorama to the city beyond.
Harbour Views is timeless and classic in its expression. The
use of lightly coloured materials and glass ensures the structures complement
the architecture of the marina and blend with the surrounding park.
Energy-efficient and environmentally friendly, the Harbour Views reflect the
meticulous planning, uncompromising creative vision and pursuit of perfection that
are hallmarks of any Emaar development.
Layouts have been precisely designed to create comfortable
living and dining spaces with spacious and relaxing bedrooms. The interiors
take advantage of the views and light to enhance a luxurious lifestyle.
Cream colored tile floors run through the apartments,
setting a neutral background to receive subdued patterns and colors of
waterfront living. The walls are of a neutral paint with toned wall covering
for those meticulously chosen accent walls.
The kitchens are fully equipped with neutral tone finishing
and stone countertops.
Bathrooms follow the same principle with neutral colored
tile floors and walls accentuated by marble stone countertops, luxurious
mirrors and attractive fittings and taps.
FEATURES AND AMENITIES
Twin, 51-storey towers
750+ residential units including villas
One, two and three-bedroom apartments
State-of-the-art gymnasium
Swimming pool
Multi-purpose hall
Children's play area

0 comments:
Post a Comment